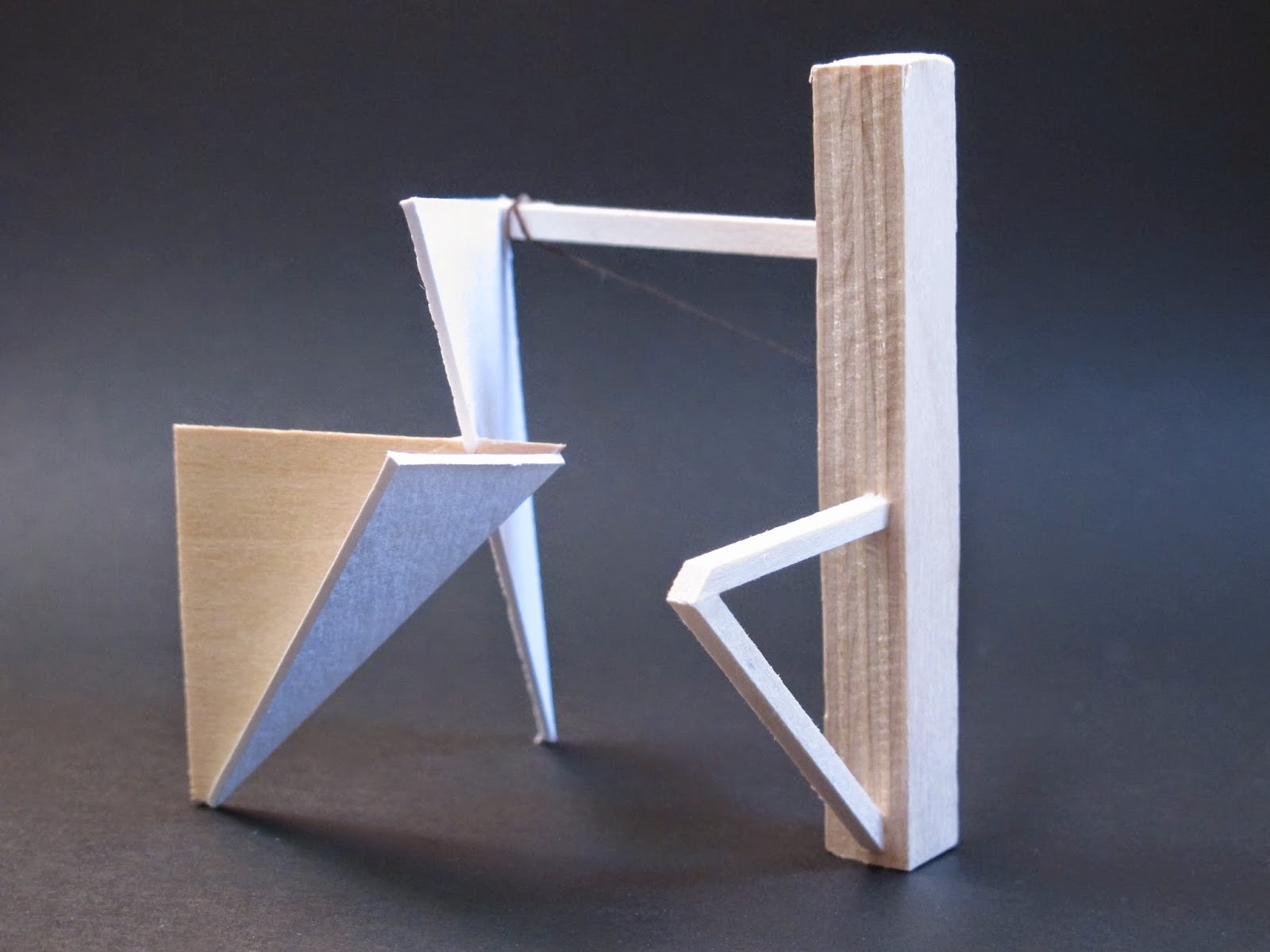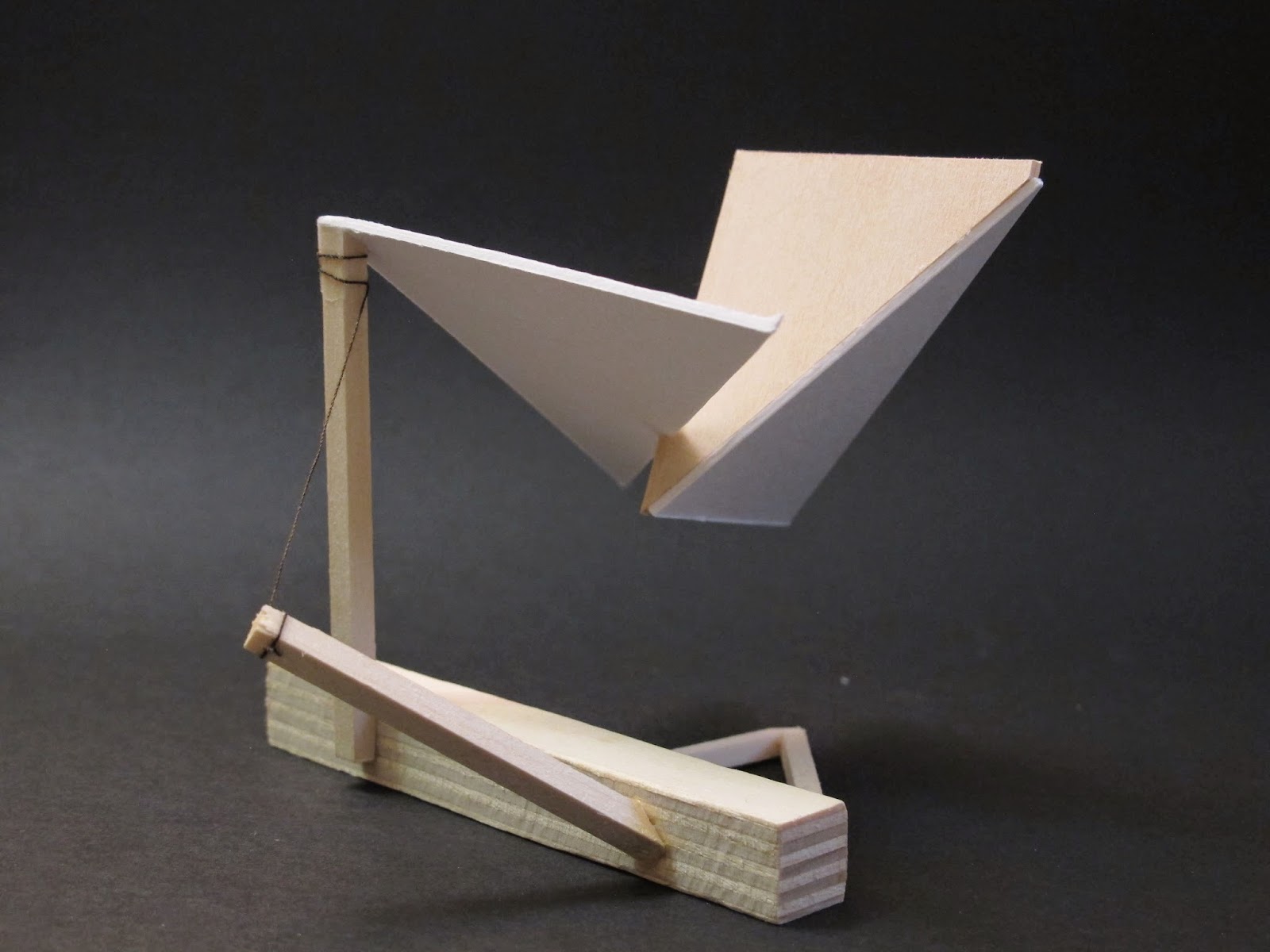Monday, October 27, 2014
Wednesday, October 22, 2014
Concept Scale Model
Assignment
Refine the previous three "hybrid models" into a concept model scaled to fit the site and program.
All three hybrid models were used to create this scaled model. We see the strong influence of the tower model, but like the third model more has been added. Shards have been incorporated on the façade, these will be adjusted to represent the program inside.
Monday, October 20, 2014
Concept Development Hybrid Models
Assignment
Using the more successful models from the pervious assignment create three "hybrid" models using the chosen models as the starting point.I chose the following three models as the basis for my hybrid models.
The following are the hybrid models that were created.
Combing elements from all three models led to this hybrid. It's simple, but striking and elegant. One thing I don't like is how the side with the tower is empty and unsupported.
This model is based on the shards that we see in the second model above. They interlock at the edges, meandering all around, to create volume and define space.
All three models are incorporated into this hybrid model as well. There are sticks, shards, folding, and string, but while I like it as a sculpture—and appreciate that it can be placed in many orientations—I don't think it would work as a basis for a building.
Wednesday, October 15, 2014
Concept Development Models
Assignment
Build upon the collages done in the previous assignment to create three small models (roughly 3 inches square) for each collage. |
| Site |
 |
| Edge |
 |
| Program |
Site
This model draws on the the puzzle aspect of the collage. Two pieces, evoking the surroundings of the site, can be arranged in various ways.
This one focuses on the missing piece and how there is room for something new.
Growth is represented with this model. Not only does it rise upward, it twists, turns, and reaches; it allows for much opportunity and potential.
Edge
These cubes have many edges, but they also show the "blurry edge" the one that can be passed without a clear awareness of the crossing.Like the woman in the collage, the triangle in this model is being constrained. It is an edge without borders.
Edge as contrast is the subject here. The stark, insular, and well-defined white volume plays off the black bands which flow, reach, and invite.
Program
The first model is based on the collaboration we see in the collage, all the hands holding each other. The second model is based on the first one and I feel it's far more compelling.
Drawing (quite literally) from images used in the collage, this model evokes what people might actually do in a Makerspace.
Taking the idea one step further, this collage is an actual project, something that one might build (out of a more difficult to work material, like metal or wood) in a Makerspace.
This is a Besamim Box. Inspired by fragrant, leftover Hadass leaves from the recent holiday of Sukkot, I created a simple—but still decorative—box to contain them for future use as Besamim.
Wednesday, October 8, 2014
Concept Design
Assignment
Create three (3) collage boards (11×17) showing the following:1. Your impression of the site you have selected (not images of the site)
2. The word “Edge”
3. One collage based on the program of your project. The Collages should have images that inspire, show different outlines, scales, details and materials.
Site
At the site we see many layers, reaching back into history and going until the present day. There are old brick buildings, the paint that was added to some of them, more recent buildings, and layers being added to this day. We see destruction but also regrowth. Even so, the site has an empty feeling. Something is missing, a space waiting to be filled.
Edge
Edge as contrast. A sharp delineation. But not all edges are so sharp. We can pass through an edge without being aware of it. (blurred area) A tipping point is another form of an edge. Not just in the material sense, but as the point of change. Edge can also represent constraints, such constraints do not have to be physical or or even visible. Whenever someone "goes beyond" it can be considered going over an edge.
Program
A makerspace, where people come together to create. Transforming raw materials into finished—and often innovative—projects, can require collaboration. People and disciplines can come together.
Monday, October 6, 2014
Waterfront Research
Assignment
Answer the following questions with text, images and diagrams.Why did you chose this city?
Having visited Boston in January of 2012 I was intrigued by many aspects of the city. I knew it’s a port city with a thriving waterfront comprising many recent projects. As I was only there for two days—and being more educated now—it’s a great city to research. |
| Boston Harbor, as seen from ICA (one of many recent additions to the waterfront) on a blustery night in January 2012 |
What was the waterfront used from in the history?
Boston was a major port in early history of the US colonies. Native Americans used it, and the colonists expanded it, turning Boston into one of the largest cities in the colonies. Famous events in US history, such as the Boston Tea Party took place here.Over time, other ports began to surpass Boston in trade volume. First Philadelphia in the 1750s and later New York in the 1800s.
 |
| Detail of Boston Waterfront from 1722 Bonner Map |
What caused the change at the waterfront?
While the waterfront is still used for shipping, changes in the industry have allowed for additional new uses. As in many other locations, landfill has been added literally changing the shape of the coastline. The "Big Dig", the infamous project relocating the elevated highway below ground, helped restore the connection between the city and waterfront.What are the new uses?
Very similar to Lower Manhattan, the Boston Harbor is currently a mix of commercial, residential, leisure, and historic uses.On the water side, the port is still used for container shipping and automobiles. The cruise industry is also taking hold there.
What are the transportation systems and the access to the waterfront?
The waterfront is easily accessed by all forms of transportation. Foot, bike, car, public transportation (bus and subway) and ferry are all viable options. Even the airport is located at the waterfront.The "Harborwalk" is a great system of paths along the entire waterfront—close to 50 miles!—that connects many different sites and features of Boston's harbor. Their work also allows for people to create different tours along the walk and just provides for a nice place for people to relax at the water. Notably, New York City is doing something similar with the Manhattan Waterfront Greenway, but Boston started 20 years earlier.
How does the waterfront attract people?
Aside from the people that live or work there, the Boston Waterfront attracts visitors with its wide range of leisure activities.The history of the city attracts many visitors. They will often visit the waterfront, especially as that is where the Tea Party took place.
What are the amenities?
Hotels, restaurants, shops, museums, parks and history are some of the amenities attracting locals and visitors alike.A full calendar, with events like beer tastings, music, and boat races happening daily helps encourage return visits.
The waterfront is very child friendly, many events have them in mind, and the Boston Children's Museum—one of most influential in the world—is located on a pier.
What type of retail/commercial/residential are at the waterfront?
The neighborhood around the Boston waterfront is a popular business destination. There is a lot of office space (not unlike Lower Manhattan) with many lunch and after-work spots, catering to that demographic. There are also convention centers, medical conventions are common here, and hotels serving the attendees. Some of these are on piers right on the water.Residences are mostly luxury condos, again, often on piers.What type of public spaces are there?
With the Harborwalk providing access, the waterfront is loaded with parks, piers, and plazas that can be accessed by the public. Many of the buildings have some public space as well, be it outdoor space or an indoor lobby.What is successful about this waterfront development?
The Boston waterfront is quite successful in that it's keeping up with the changing times and uses. No portions of the waterfront are lying there, and getting decrepit and scary due to lack of use. It's interesting to see how the city still uses the harbor as a hub. While there is less passenger ship traffic than in the past, the waterfront is still well accessed and used as a place to convene.The wide variety of museums are some of the biggest draws for a visitor who isn't there for a convention.
What is not successful about this waterfront?
Some of the buildings on piers seem like wasted opportunities, like they were thrown up quickly and cheaply, without much thought for use and design, when the shipping industry left that pier. Portions of it seem second rate, almost like the destroyed Pier 17 at South Street Seaport in New York City.The waterfront also seems underutilized as a public amenity in the winter. More events can be hosted, even when al fresco dining is not an option. This may just be indicative of the town and the hours they keep.
Room Layout Examples
Assignment
Find general examples of our program elements to study their layouts and sizes.Woodshop
Layout of a well equiped workshop for a single person. A multi-user workshop would require some redundant equipment.Wood shops—and workshops in general—are often utilitarian spaces. The flooring in this one, however, emphasized what goes on in the space.
Metalshop
Ceramics Shop
Test Kitchen
Sewing/Needlework
Subscribe to:
Posts (Atom)















































